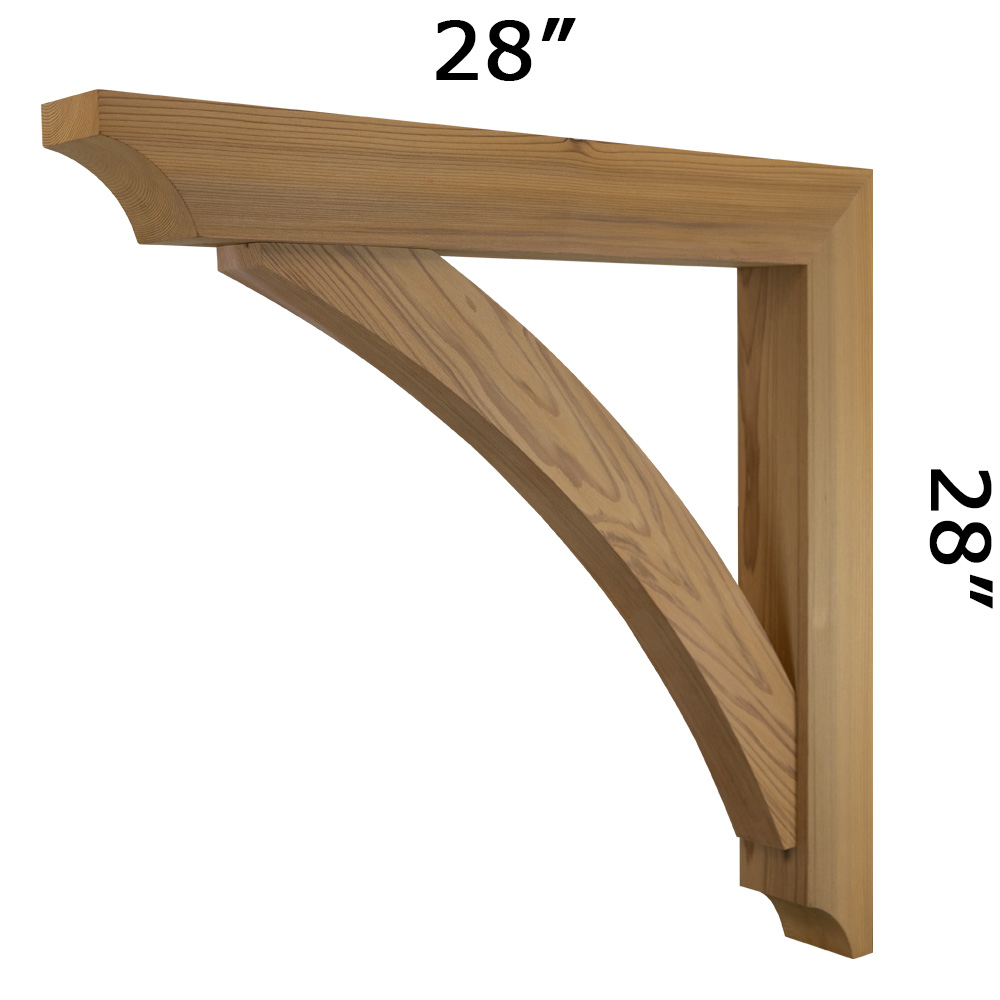Description
Wood brackets are architectural elements used to connect or enhance roof overhangs, canopies, pergolas, and other timber structures. At Timber Build, each bracket is precision-crafted in the USA from solid or laminated timbers using advanced woodworking equipment, then finished by skilled craftsmen to ensure exceptional quality. Every component of Product Name is assembled with waterproof adhesive and secured using Simpson Strong-Tie® SDWS structural wood screws—creating a permanent, exterior-grade connection between all elements. This engineering approach ensures long-term performance in both interior and exterior environments while preserving the natural beauty, craftsmanship, and enduring character of real wood.
Common applications include porch and entryway supports, gable and eave details, roof overhang and soffit support, balcony and deck enhancements, garage door canopies, interior beam and mantel accents, trellises, light-fixture mounts, countertops, and shelving.
Materials & Craftsmanship
Product Name — Body Timber (nominal): Body Timber.
Each Timber Build bracket is individually fit and finished by hand to ensure accurate joinery, clean lines, and consistent fit. Expect natural variation in grain, texture, and color tone that makes every piece one-of-a-kind.
- Tight-fitting joinery and aligned components
- Hand-detailed surfaces and eased edges
- Dimensional consistency within production tolerances
- Quality checks at each stage for reliable performance in interior and exterior environments
Care & Finish
To maintain long-term performance and appearance, apply a high-quality exterior-grade finish or stain soon after installation. Proper sealing protects against UV, moisture, and surface checking while enhancing the wood’s natural tone.
- Seal all faces, edges, and cut ends before or during installation.
- Use compatible, exterior-rated caulks and fasteners.
- Clean periodically and re-coat per manufacturer guidance or exposure.
- Avoid direct ground contact and allow for drainage/ventilation.
For detailed finishing instructions and recommended coatings, see our guide: How to Finish Cedar .
Options & Customization
Standard Configuration for Product Name
All wood brackets are made from Western Red Cedar in our Standard Appearance Selection for a balanced blend of quality, strength, and natural beauty.
Specs: Projection Projection, Height Height, Thickness Thickness, Brace Thickness Brace Thickness, Brace Setting Brace Setting.
Standard & Custom Finishes
Standard: Smooth or Rough-Sawn surface in our Standard Appearance Selection.
- Smooth (S)
- Rough Sawn (RS)
- True Rough (TR)
- Rustic (RU)
- S4S No Sanding (S4S NS)
Each texture is crafted to match the level of character or refinement your project requires.
Appearance Selections
- Standard Selection (default)
- Paint Grade
- Color Match Selection
- Stain Grade + Color Match Selection
Each level refines the visual consistency of wood color and texture to meet specific project requirements.
Other Materials
Custom manufacturing is also available in Engineered Western Red Cedar, Douglas Fir, Eastern White Pine, Cypress, and Redwood. Explore all combinations on our Product Options page.
Need Something Custom?
Use the Quick Custom Work Form or visit our Project Form to request unique or more complex projects and customization.
Product Details
CAD & SketchUp Downloads
Usage Notice: All drawings and models are © Timber Build, Inc. Provided for reference only to specify Timber Build products for purchase. Manufacturing, fabrication, construction, distribution, reverse engineering, or any other use is prohibited without prior written permission. Licensed design professionals may include these files in plan sets solely to identify Timber Build products for a client’s purchase. Specifications subject to change without notice. All rights reserved.
You’ve accepted the Usage Notice. Files are provided solely for referencing Timber Build products intended for purchase. Any other use is prohibited without prior written permission.
Download Drawings



















