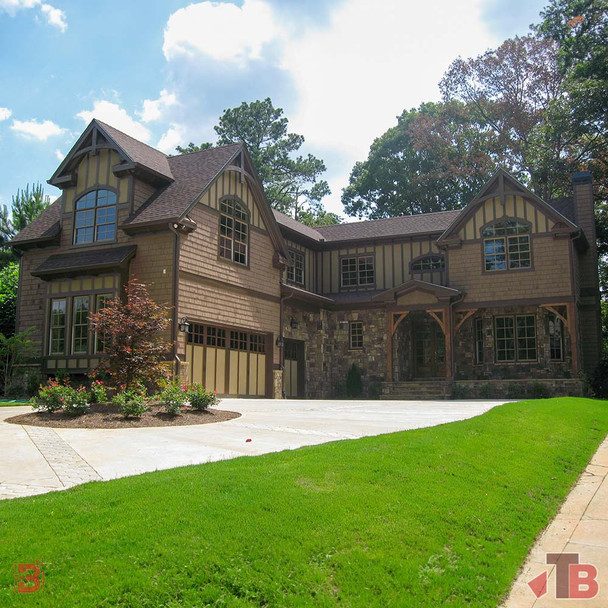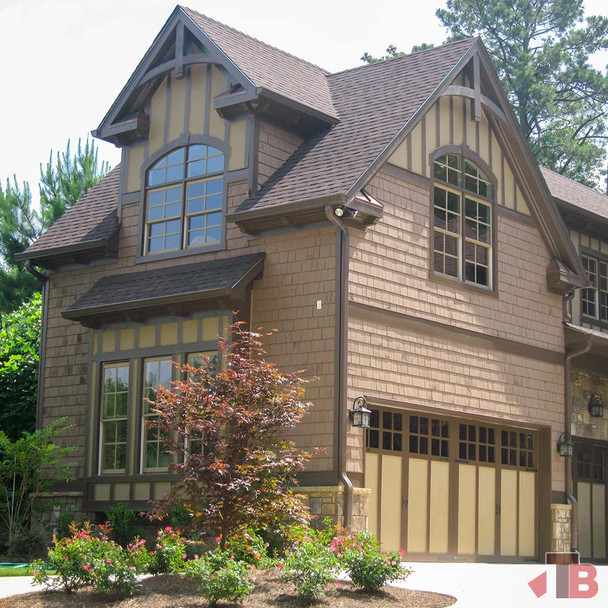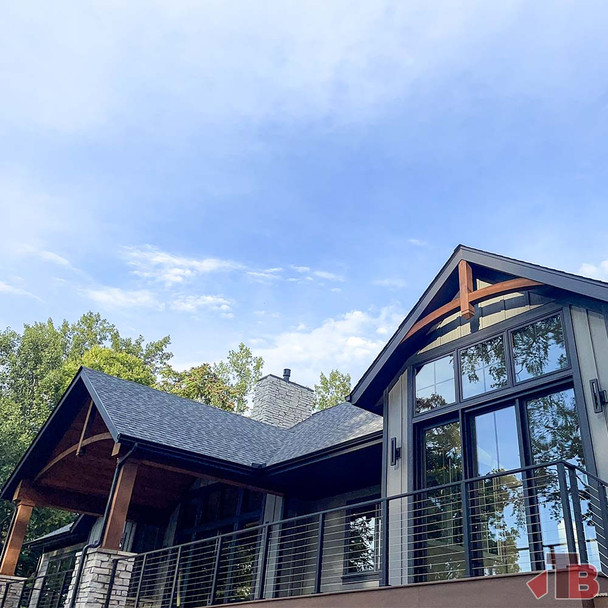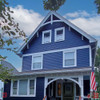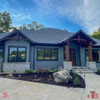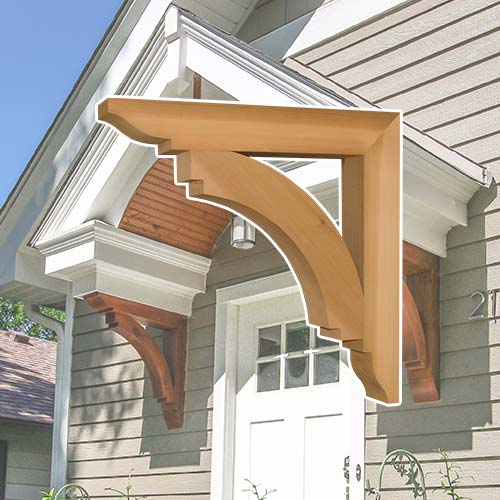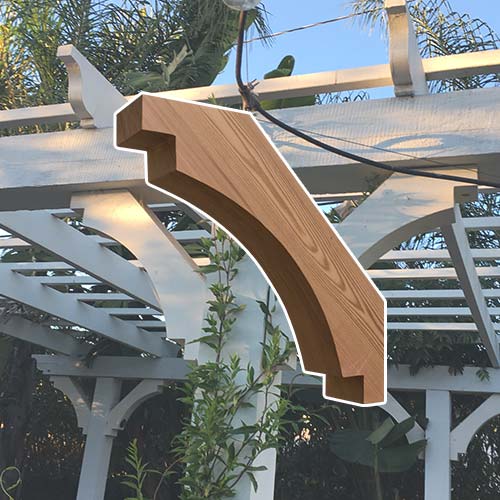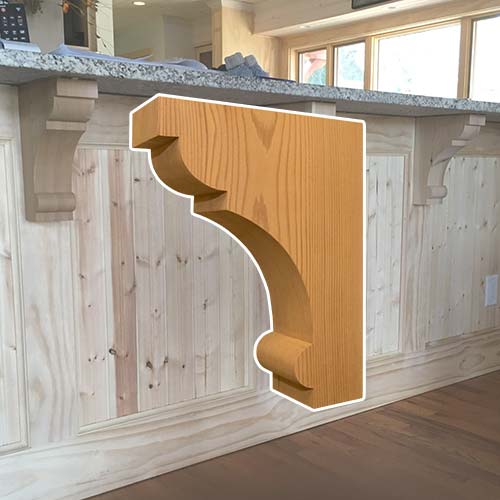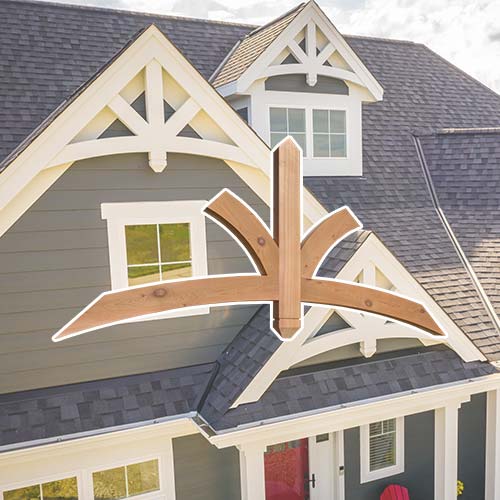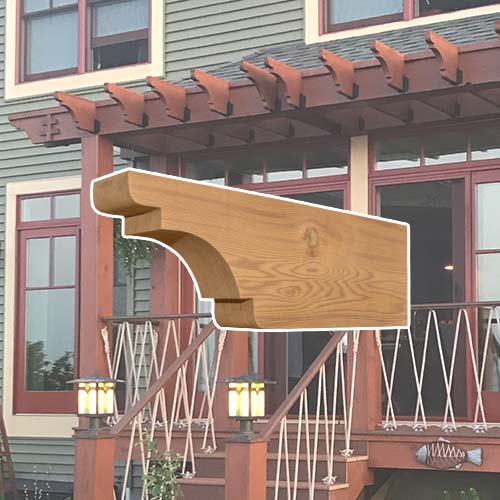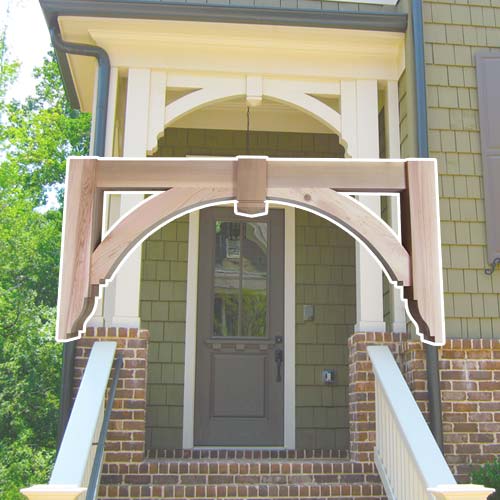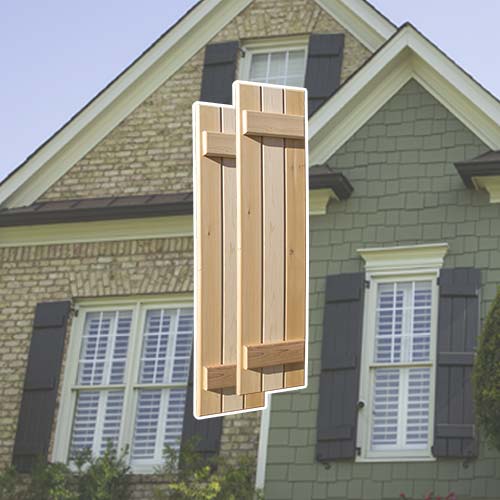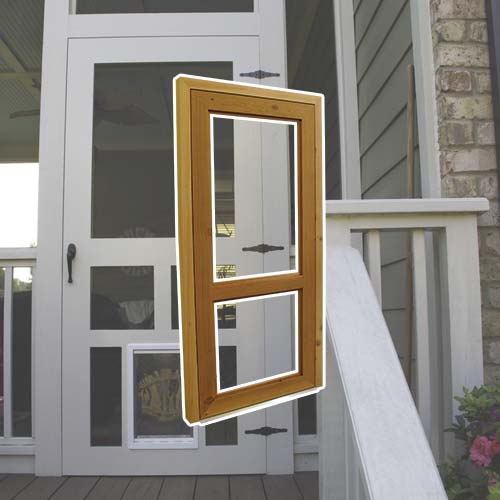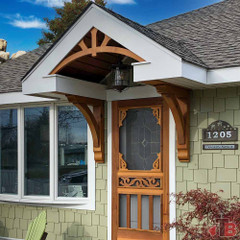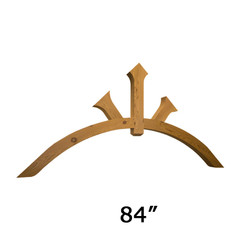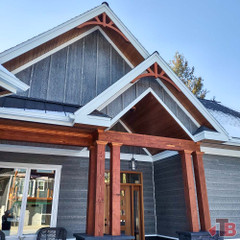Description
Gable Bracket 40T96 with a width across the bottom of 96" is handcrafted from several Western Red Cedar Timbers. Joinery is used for the King Post and Wings with Mortise and Tenon domino connectors, hidden lag screws and exterior grade glue for additional durability. Timber gable accents are an excellent exterior addition for End Gable or placing Bracket directly on the Gable wall. For the interior, you can use gable bracket placing into the vaulted ceiling. Please go to Inspiration Page to see how our customer used Cedar Gable Brackets.
Resources
Suggested Use
- Inspiration - Gable Brackets
- Accentuate Gable Ends
- Enhancing Exterior Charm
- Improving Facade Symmetry
- Porch Roof Overhang
- Over Garage Door Roof Overhang
- Roof Overhang Support
Can't find what you are looking for?
We Do Custom Work!
Specification Sheets
An optional 3 1/2" thickness is shown on all Specifications Sheets.
Product Options Explained
Roof Pitch
Roof pitch refers to the angle or slope of a roof, and it's expressed as a ratio of the vertical rise to the horizontal run, indicating how many inches the roof rises for every 12 inches it extends horizontally. We have an 8-foot Roof Pitch Chart with a sample degree angle to help understand the slope and dimensions of a roof pitch. Timber Thickness
Timber Finish
Refers to the look and feel of the finished product. Please go to Surface Finish Page for details.Mounting Board
The mounting board is not for visual effect but recommended for simple Installation and overall durability.Gable Bracket Assembled
Assembled gable bracket will be ready for installation and most likely delivered via freight carrier. The un-assembled gable bracket will prepped for assembly using Festool Dominos. Holes are pre-drilled, and Dominos are provided.

